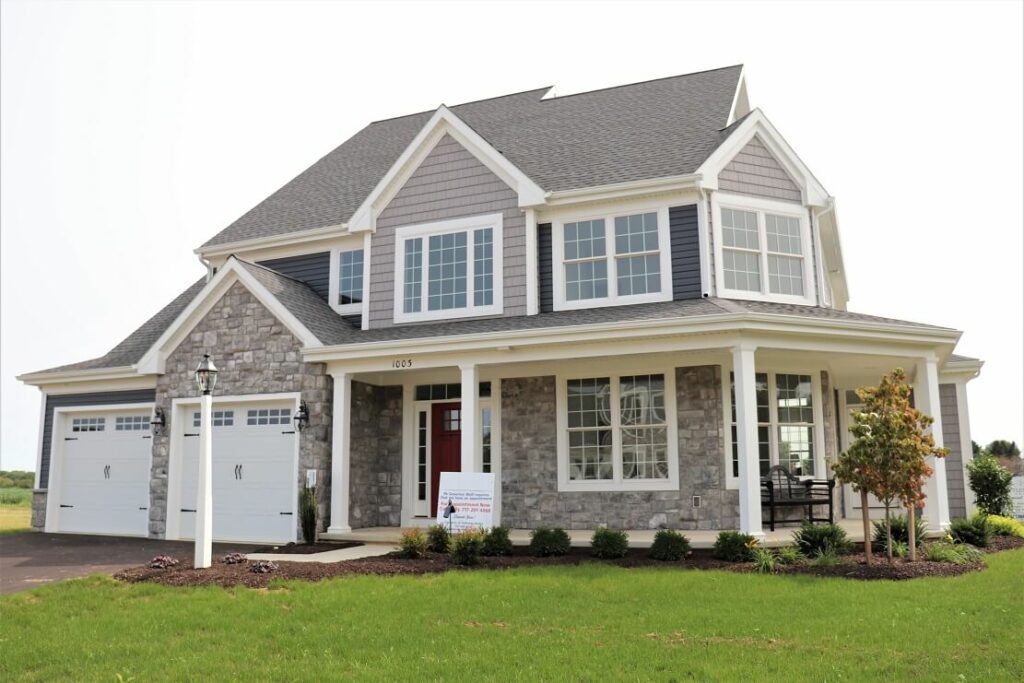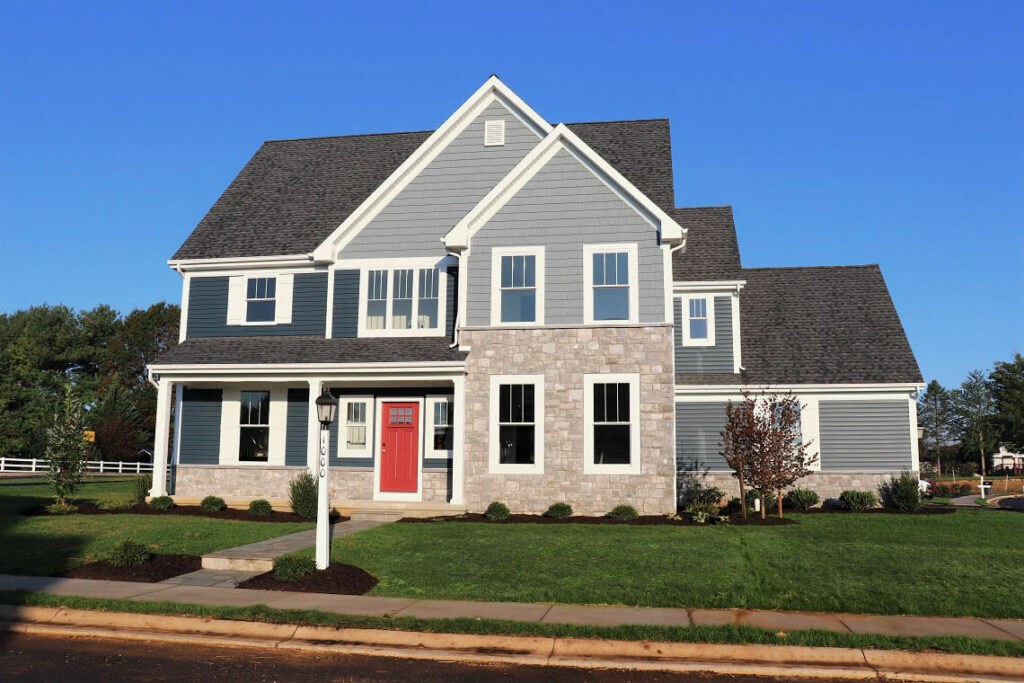The Hollister
4 Bed, 3.5 Bath, 3,158 Square Feet
















Our largest and most spacious offering
The Hollister’s custom kitchen has a two-tier island, wet bar, and quartz tops. Once you're done in the kitchen, escape to the relaxing sunroom that overlooks the back yard. The formal dining room features decorative wainscoting and custom columns. If you work from home, you'll appreciate the majestic study. You'll have plenty of room for toys in the oversized three-car garage that leads to the mudroom, featuring our staple bench and pegs for the kids to dump their backpacks. There’s no shortage of wow-factor once you make your way to the second story of this beautiful home. A loft that is appointed with a turret will be a great place to read or possibly convert to a fifth bedroom someday. No need for the kids to fight over bathroom time, since this home comes with a bathroom for each bedroom.



