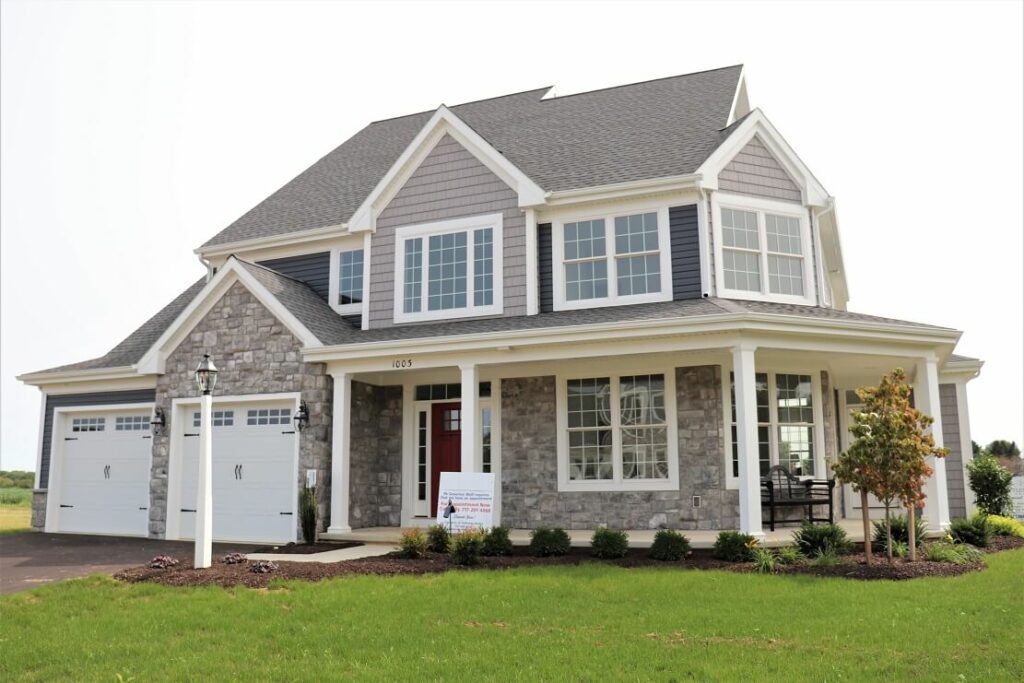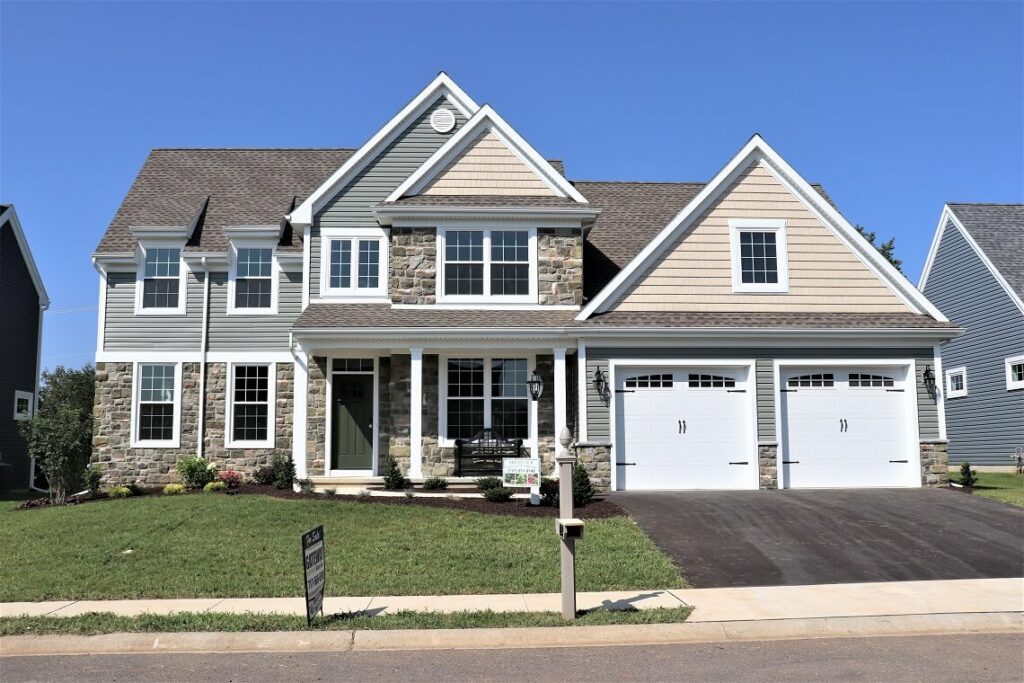The Westleton
4 Bed, 3.5 Bath, 3,519 Square Feet








An exceptionally warm & inviting place to call home
Entering the open floor plan, you are greeted by a breathtaking two-story open ceiling in the great room, complemented by a cozy gas fireplace. Featured in the kitchen is a large island with an overhang for casual meals. A cheerful breakfast nook completes the picture, with a triple window allowing for plenty of natural light. A first-floor primary bedroom suite, including a primary bath and enlarged walk-in closet, adds convenience. The first-floor laundry doubles as a mud room off the garage, with a built in bench and pegs unit, a double closet, and the laundry tub beside the washer and dryer hook ups. The second floor continues the elegance, looking from the loft to the open view of the great room below. The second floor adds three additional bedrooms and two full baths to the home, plus a spacious 19’ x 11’ loft area. Superior walls in the basement provide an easy-to-finish space. Entertaining outdoors is relaxing on the ample 7'8" x 13'8" patio in the rear, or the nostalgic wrap around porch in the front.



