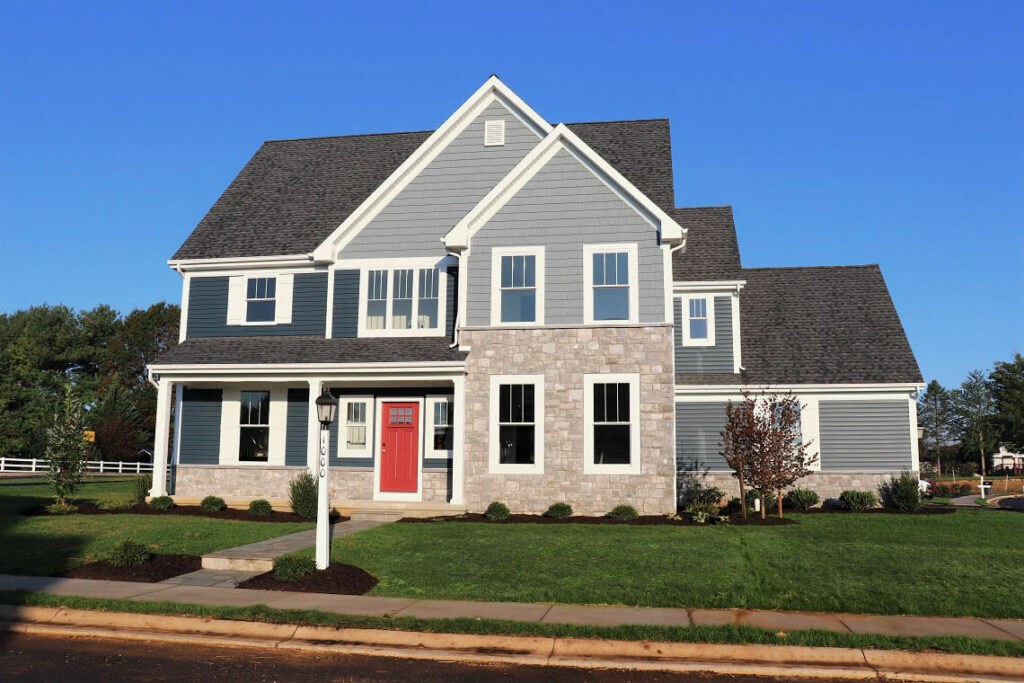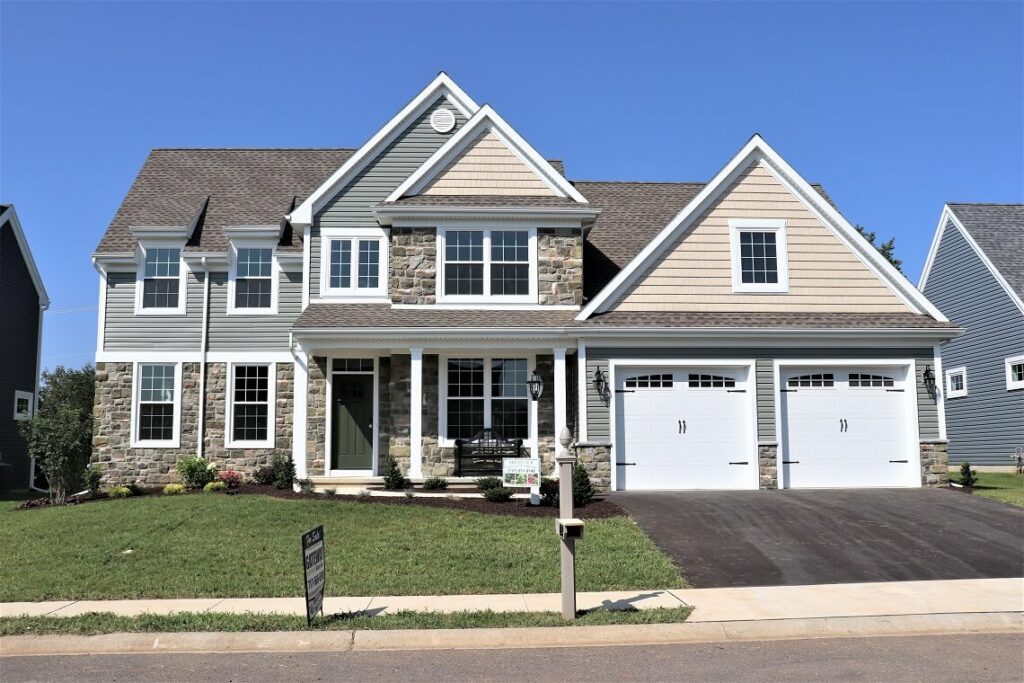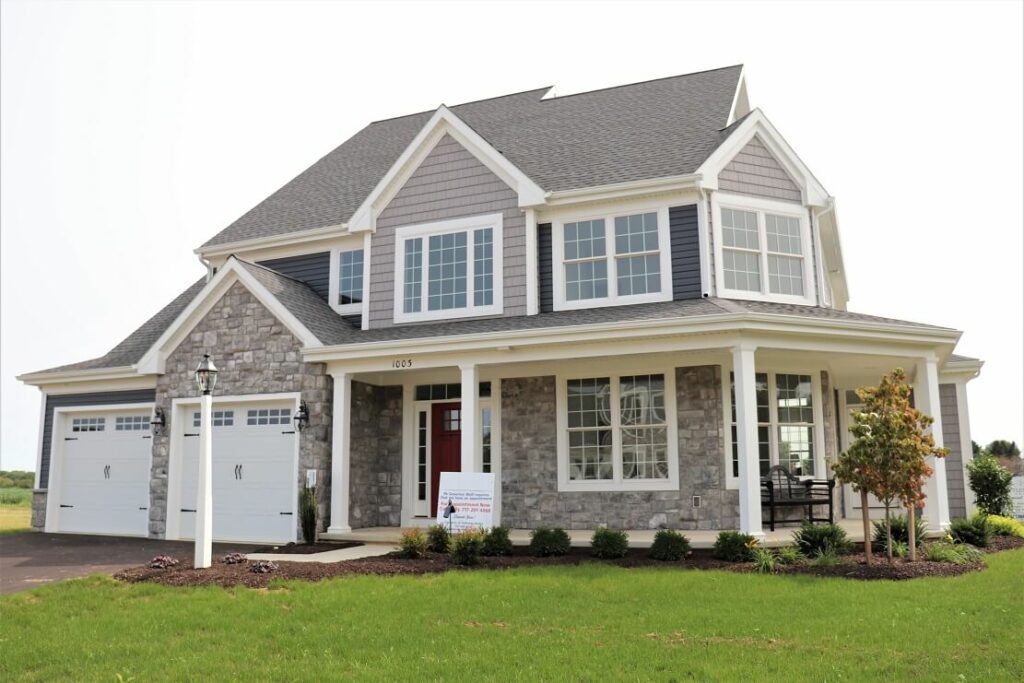The Wellington
4 Bed, 2.5 Bath, 2,857 Square Feet









Uncommon elegance in a mid-sized footprint
Entering the open floor plan, you are greeted by a breathtaking 22'10" x 15'4" living room, complemented by a cozy gas fireplace. Featured in the kitchen is a large island with an overhang for casual meals and a walk-in pantry for ample storage. A cheerful breakfast nook completes the picture, with a triple window allowing for plenty of natural light. Quiet times can be savored in the first floor study. The second floor includes an owner’s suite, featuring a private bath and enlarged walk-in closet. A laundry room on the second floor adds convenience to living in this fine home. Superior walls in the basement provide an easy-to-finish space. Organization is a cinch with the built-in bench and pegs as you go out to the side-load, two-car garage. Relax on the back porch or view the neighborhood on your front porch.



